Design Services
Q&A provide a variety of design services to the hospitality industry including Restaurant Interior Design, Bar Design, Cafe Design, Brand Identity and Exhibition/Brand Experience. Click on the arrows in the drop down menu to understand more about each of our sectors.
Restaurant Interior Design
When does dining out transcend the boundary between necessity and 'experience'? A successful Restaurant Interior Design combines a holistic 'experience' between the food, service, Brand Identity , the built environment and the ambience.
That is what we do. We create intelligent, practical design solutions that have the impact to draw your customers through the door time after time.
If you require a Restaurant Interior Design in London , Cheltenham or nationally contact Quiddington & Associates now on info@qa-interiordesign.co.uk
To understand more about our design process click here ➝
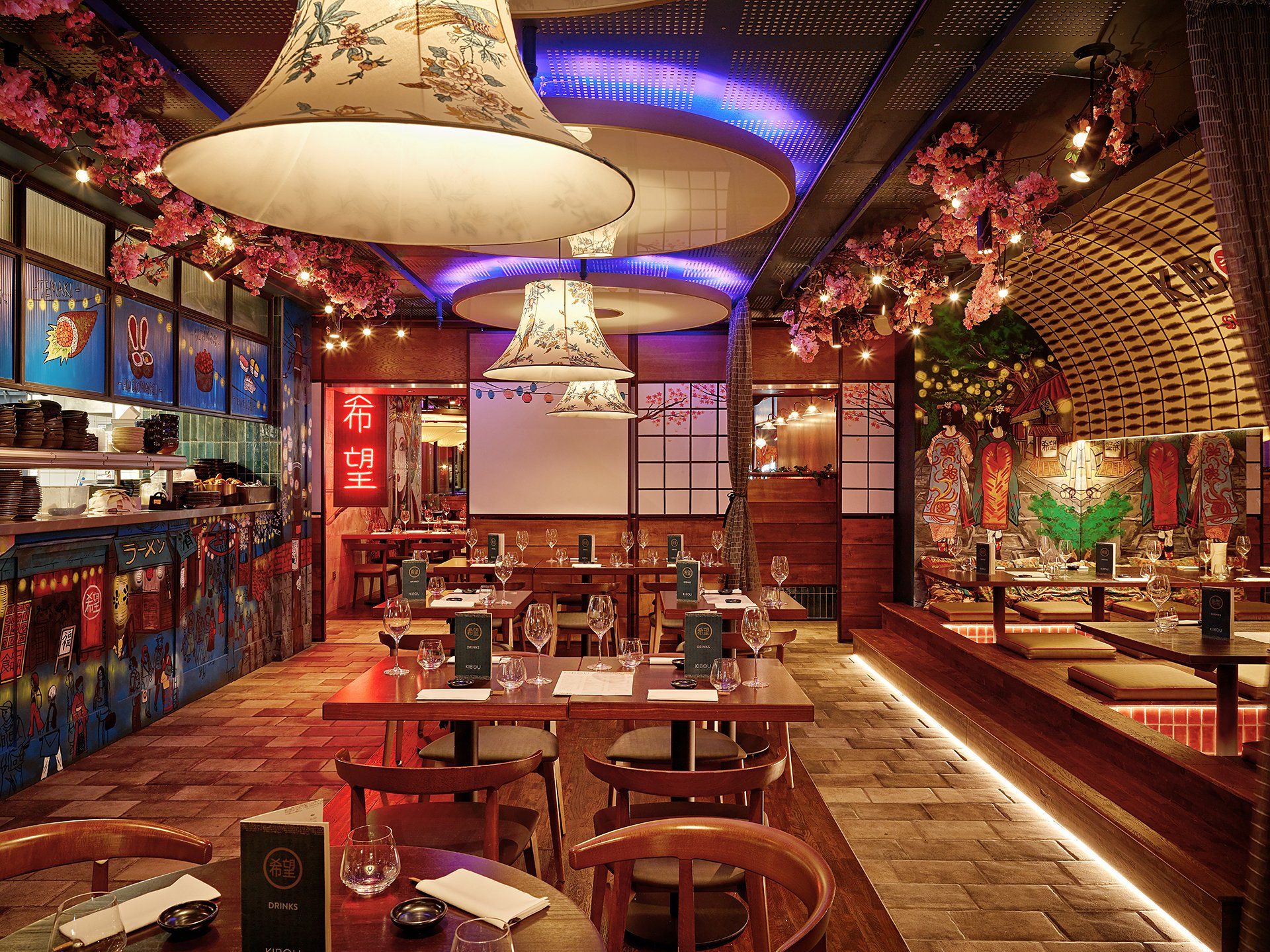
Bar Design
As Bar Designers we will happily meet with you to discuss a refurbishment/re-design to an existing bar or a proposal for a new bar fit out.
Bar Design is as much about social interaction and creating a convivial energy as it is about executing a seamless operation behind the bar that allows the customer to enjoy the space even at its busiest times. We have Designed Bars in London and Cheltenham such as Kibou Bar & Kitchen and Yi Ban Chelsea.
If you require a Bar Design in London, Cheltenham or nationally contact Quiddington & Associates now on info@qa-interiordesign.co.uk.
To understand more about our design process click here ➝
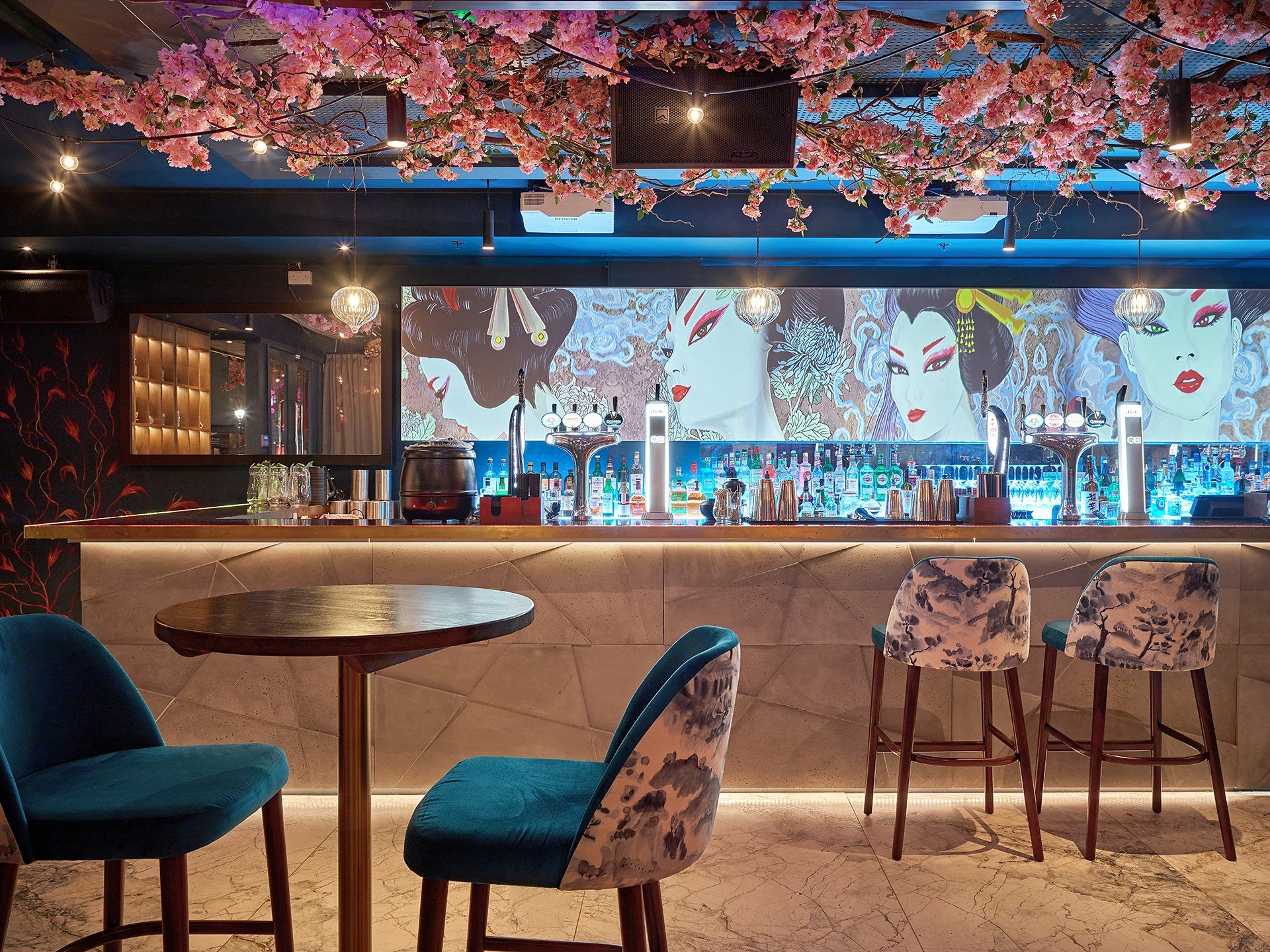
Cafe Interior Design
A successful Cafe Design must firstly promote operational practicality and have a true understanding of how customers use the space.
A cafe space is used very differently to a restaurant and it is understanding these idiosyncrasies that allow us to achieve truly satisfying customer experiences.
We have Designed Cafe's in London, Cheltenham and Essex including French cafe' and Delicatessen La Ferme and Vietnamese street cafe Hawker.
If you require a Cafe Design in London, Cheltenham or nationally contact Quiddington & Associates now on info@qa-interiordesign.co.uk.
To understand more about our design process click here ➝
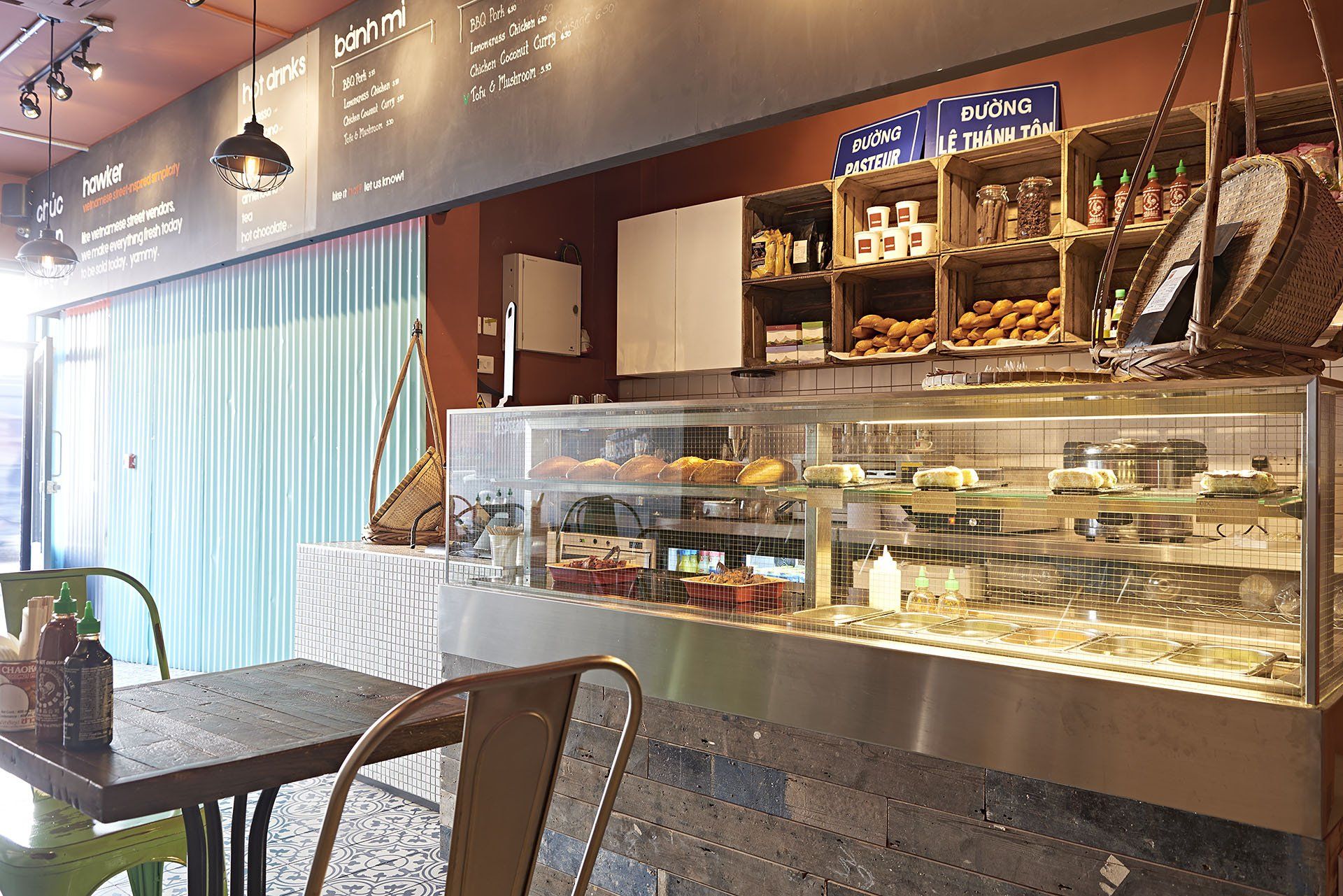
Brand Identity
Brand strategy defines a company's positioning and its unique values. It is the foundation from which everything else flows and provides a focused, unified idea from which strong brands are built. At Quiddington & Associates we design interiors to communicate your brand identity through the use of materials, colour palette, objects, graphics, signage and 'tone of voice'.
Perhaps the most important element of your Brand Identity is your Brand Mark or your logo. It is often the first communication the Brand has with the customer. It will appear on your shop front, your menu's, your marketing, your stationary, your website and probably your uniform. Imagine the implications of getting this wrong!!
Also, Restaurant/bar or Cafe brand logo's can't be designed in isolation and must be part of an integrated communication strategy at every touch point.
If you require Restaurant/Cafe Branding in London, Cheltenham or anywhere in between then call us on 01242 323 191 or e-mail us at info@qa-interiordesign.co.uk.
To understand more about our design process click here ➝
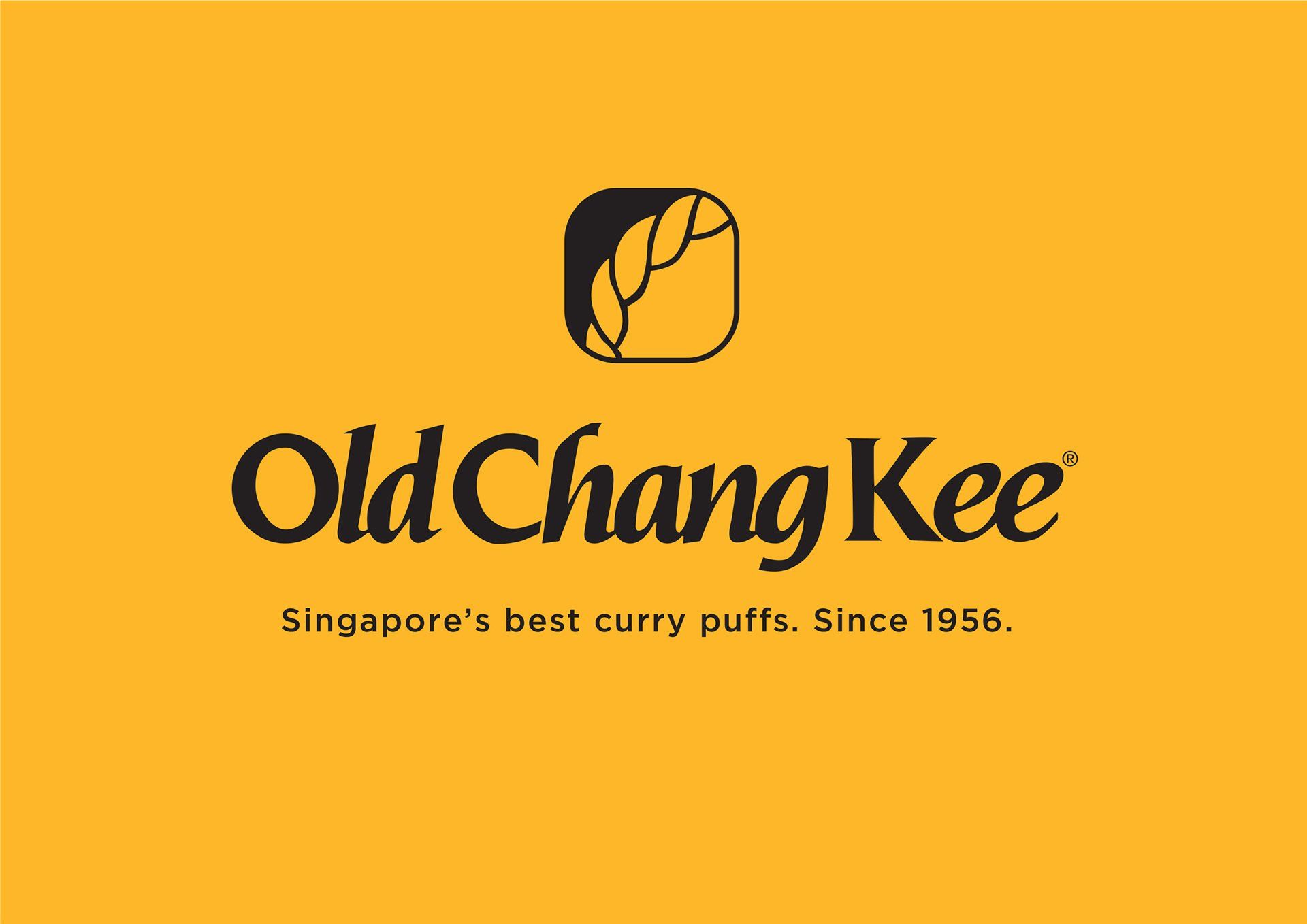
Design Process
Q&A act as lead consultants and will design and oversee the implementation of your project from concept through to completion. Our work stages our set out here so you can understand the process.
01 - Overview
We will provide a fixed design fee for our professional services based on our experience of previous similar projects and we do not make any profit from the build.
This means we effectively act as your agent and protect your interests whilst overseeing the contract with the fit out contractor.
We work to a similar schedule to the RIBA work stages but as a guide we have simplified this here to demonstrate the design process.
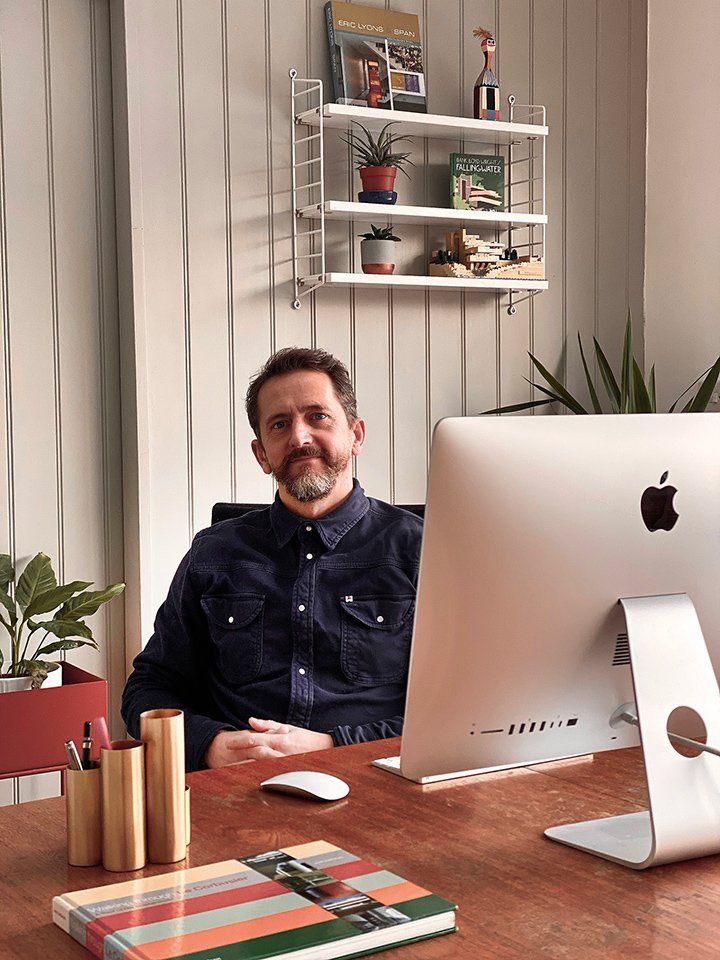
02 - Concept
Our initial meeting with the client will identify the client's needs and objectives, business case and possible constraints on development.
We will produce general plan layouts to arrange the adjacencies with supporting elevations.
We will then produce both 2D sketch concept plans and 3D sketch visuals to communicate our ideas. This will work in tandem with any 2D graphic requirements.
The concepts will be translated into working construction drawings that can be submitted to a contractor for costing or any local authority submissions.
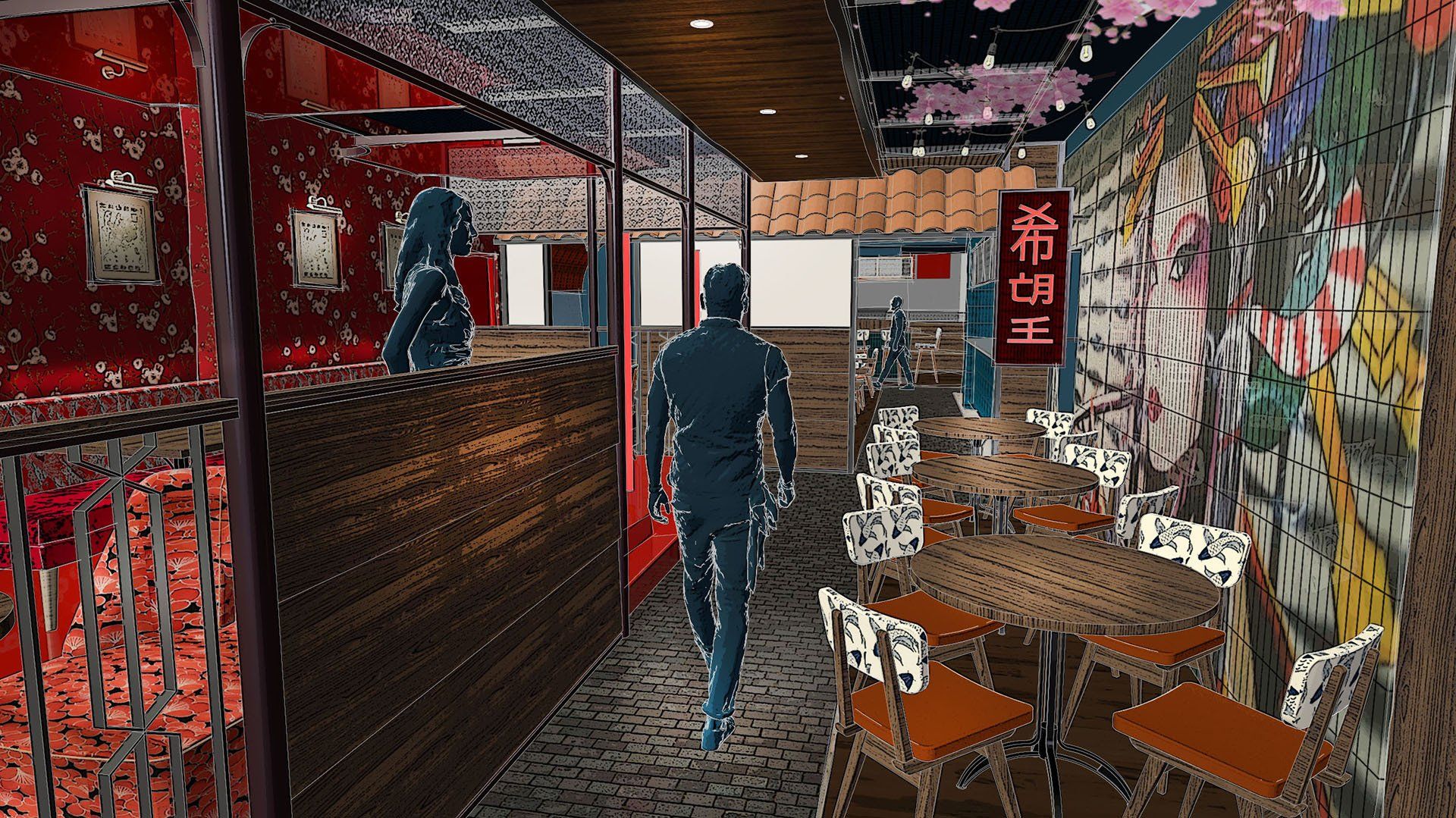
03 - Local Authority Submissions
If required, the working drawings will be submitted to the planning authorities for approval.
We have extensive knowledge of planning and building control requirements as well as highly experienced Chartered surveyors who have a broad range of experience in the disability access sector.
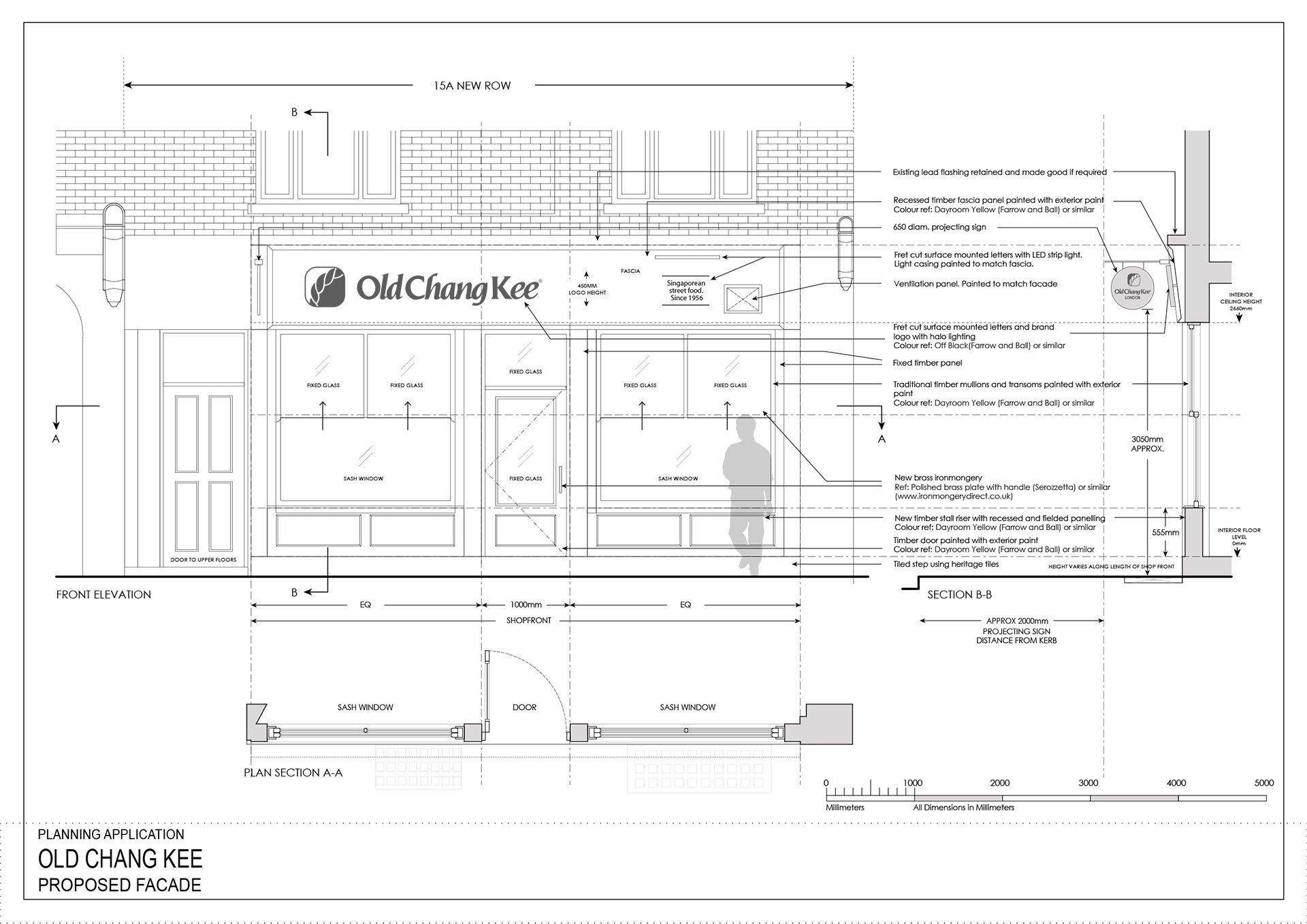
04 - Schedule Of Works
At this stage a project manager will produce a detailed schedule of works that lays out all the elements of the work needing to be done including a comprehensive detailed drawing pack of interior setting out, joinery and all service systems including HVAC and M&E which need to be incorporated into the design.
Once this has been finalised the project is either put out for tender to three contractors to cost or we work with a chosen contractor from the outset of the project and cost engineer the design to a client budget.
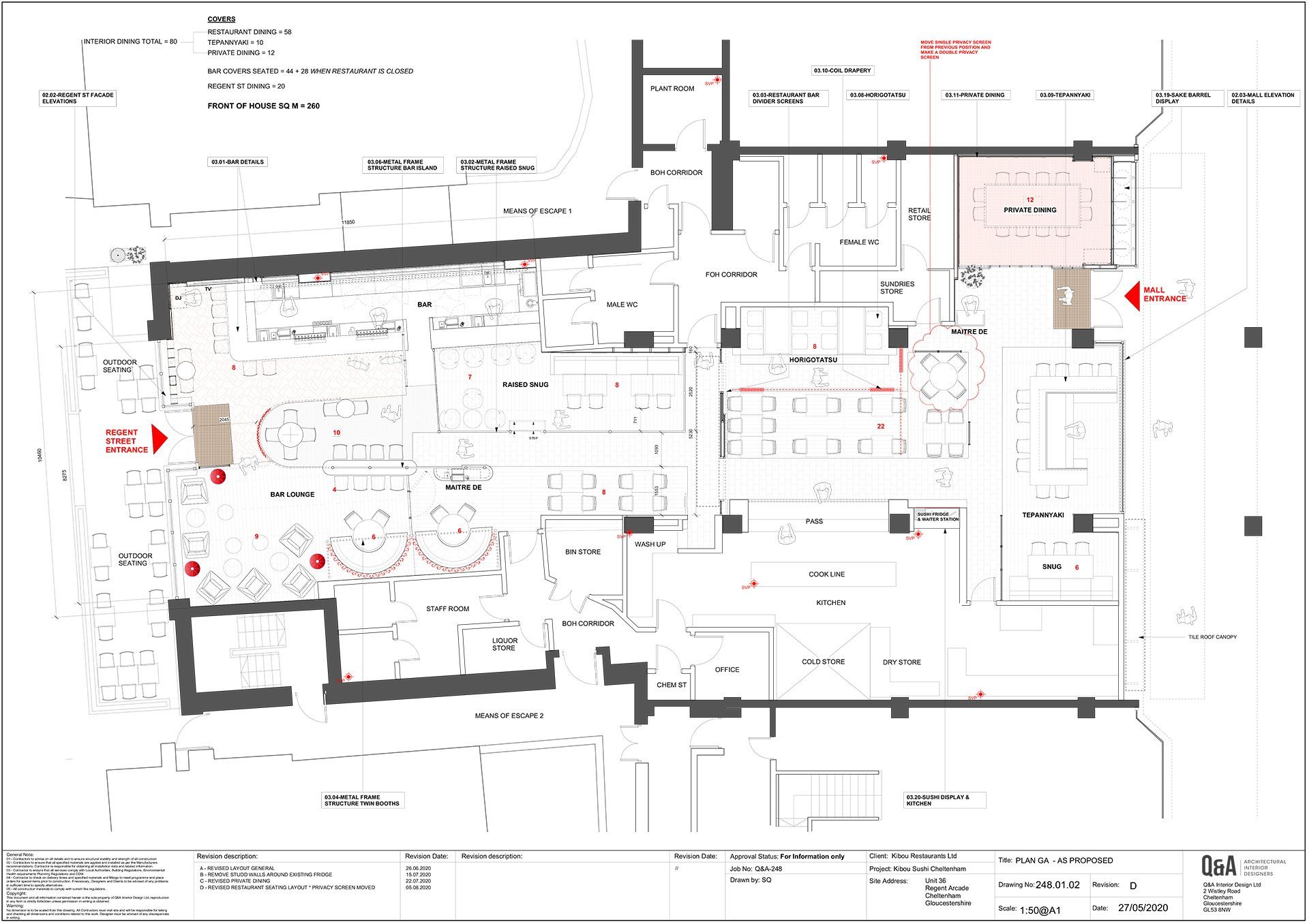
05 - Site Supervision
Once the contractor begins the project, we will project manage and oversee the site build to ensure the plans are followed, deadlines are met and quality is controlled.
Any issues that arise on site can be resolved efficiently with design consideration.
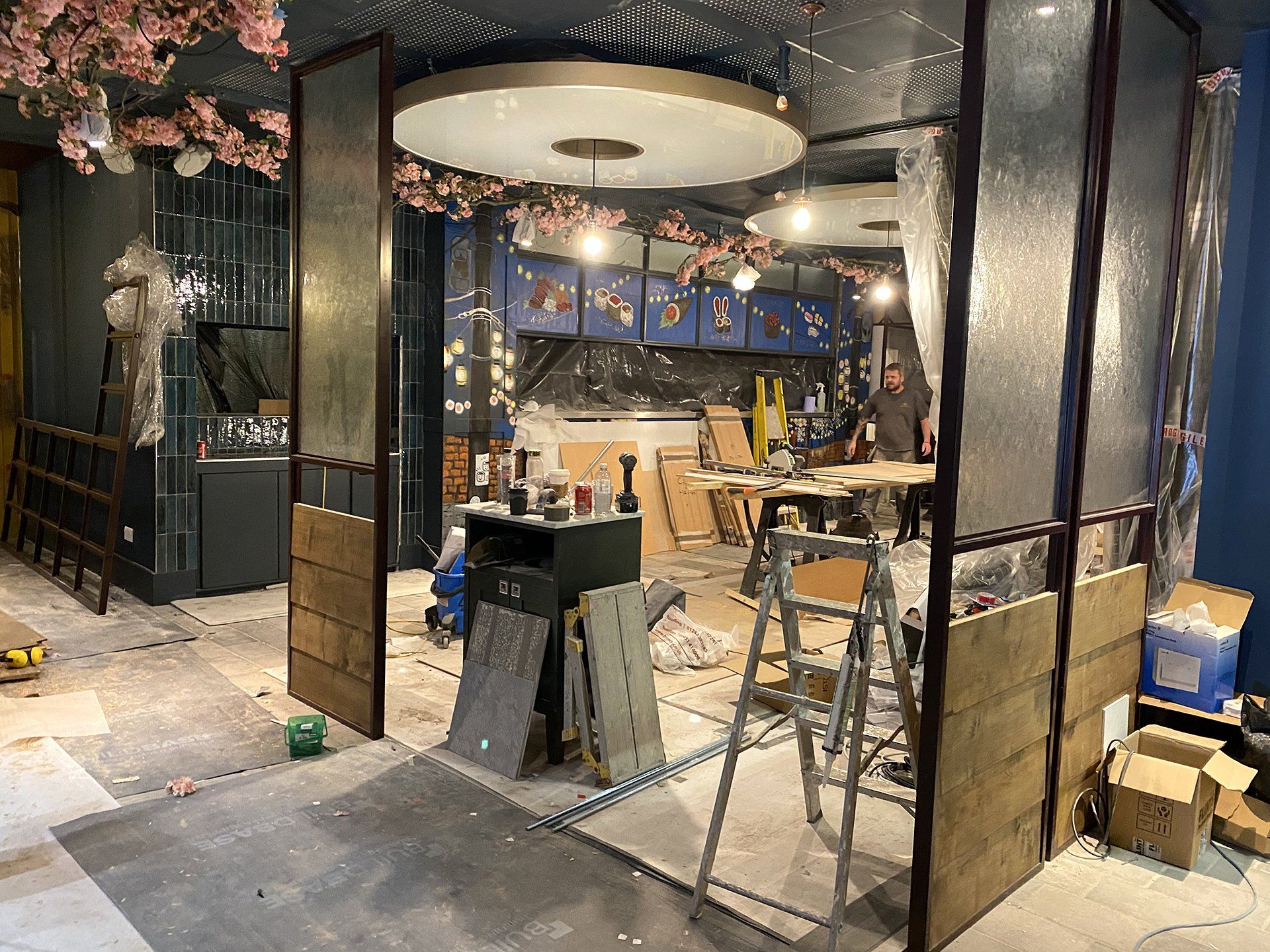
Question & Answer
We have provided the answers to questions we are frequently asked.
Q – Why do I need a professional Interior Designer?
A – A qualified interior designer (BA Hons) will have trained for a minimum of three years full time and a senior creative director will have at least 15 years industry experience on top of that. There is no substitute for this experience especially when your project is such a huge personal investment with many pitfalls. A good interior designer will manage the statutory requirements of any build with a creative edge that can add value to any project or business.
Q – What does it cost to employ an interior designer?
A – We will provide a fixed design fee for our professional services based on our experience of previous similar projects and we do not make any profit from the build. As a guide you can budget for anywhere between 8-12% of the build costs for professional fees.
Q – Do you build or fit out projects yourself?
A – Quiddington & Associates are not a design and build company. We undertake all the design work and act as lead consultants who then oversee the administration of the building contract either by tender or with a chosen contractor. We will introduce you to the best contractors but will be happy to work with your own contractors, as long as we feel they have sufficient experience for the project.
Q – How much will the build cost?
A – Design and construction are notoriously a minefield. The truth is, it is impossible to give you an estimate until we have provided design drawings in sufficient detail to enable a Quantity Surveyor to cost. Initially we can provide you with an educated guess based on previous projects as to how much we think you will need to budget for. At this stage this estimate will provide the client with a good idea of project costs and allow us to cost engineer the design relative to the clients budget. Once the costs have been approved the work will go out to tender to a maximum of three contractors.
Q – How long will my project take?
A – Most start up businesses underestimate the time it takes to design and implement a scheme. The design process is a considered and calculated exercise so expect at least 7 weeks for the design development stage (for a complete fit out). Remember also that other statutory requirements such as planning will take up to 8 weeks although this can overlap to some extent. Obtaining detailed tenders from contractors can take at least three weeks and finally the fit out could be anywhere between 4 -12 weeks depending on the size of the project.
Q – Will I require planning?
A – Not necessarily but you will always be required to submit a building control application to comply with building regulations and also health and safety and DDA (Disability Discrimination Act). You may require change of use if you are changing the business class of the building for example from A4 (drinking establishments) to A3 (restaurants and cafes).
Planning will be required if you make any external alterations to your premises or if you are in a conservation area or the building is listed.
Q – Will you undertake projects anywhere in the uk?
A – We will discuss your project with you based on requirement, distance and budget. We have an office in London & Cheltenham but will undertake projects much further afield. See below for typical areas that we have worked in.
If you would like to discuss your project further or you can't find the answer to your questions above then please call us on 01242 323 191 or send us an e-mail info@qa-interiordesign.co.uk.